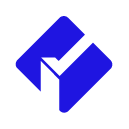
1 home available
1411 Town Creek Dr # 10, Austin, TX 78741 Apply Now
Apply Now
Price Reduced $400
$3,600
3beds
3.5bath
1,944sqft
0.04acres
Townhouse for Rent
1411 Town Creek Dr # 10, Austin, TX 78741
Listing by: Terracotta Realty
1 - 1 of 1 results

4800 Spicewood Springs Rd., Austin, TX 78759
© 2025 Unlock MLS
Display of MLS Data is usually deemed reliable but is NOT guaranteed accurate by the MLS. Buyers are responsible for verifying the accuracy of all information and should investigate the data themselves or retain appropriate professionals.














